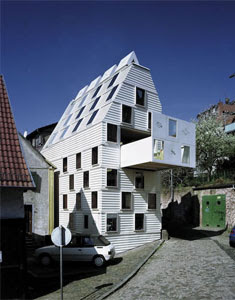


Located in the historic district of Gelnhause, Germany, this unique project named the Living Room was designed by Seifert Stoeckmann. The house is perforated by 52 windows set in a checkerboard pattern. The bedroom hangs in a sliding drawer that can be opened over the street for alfresco sleeping, very cool design.

No comments:
Post a Comment